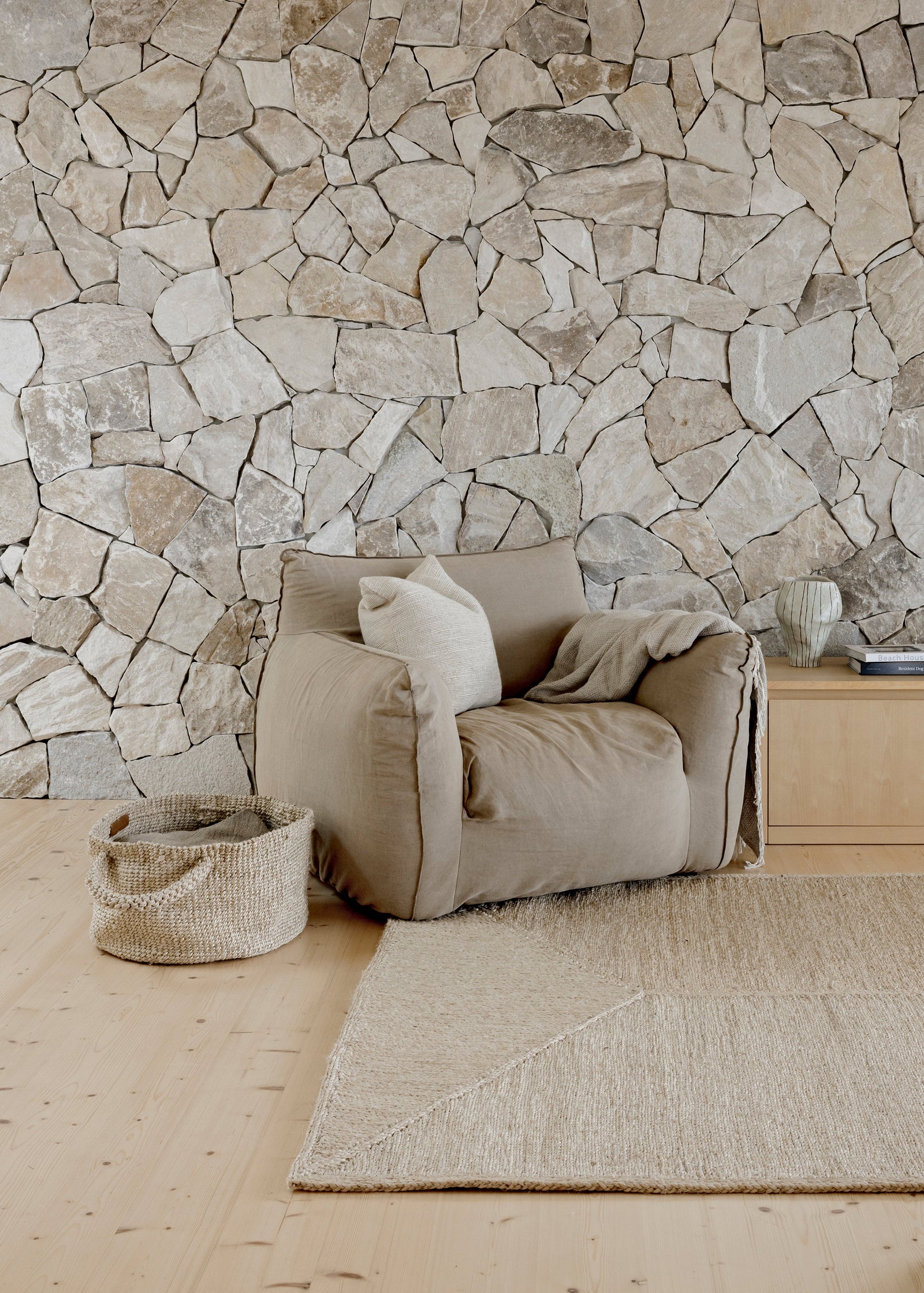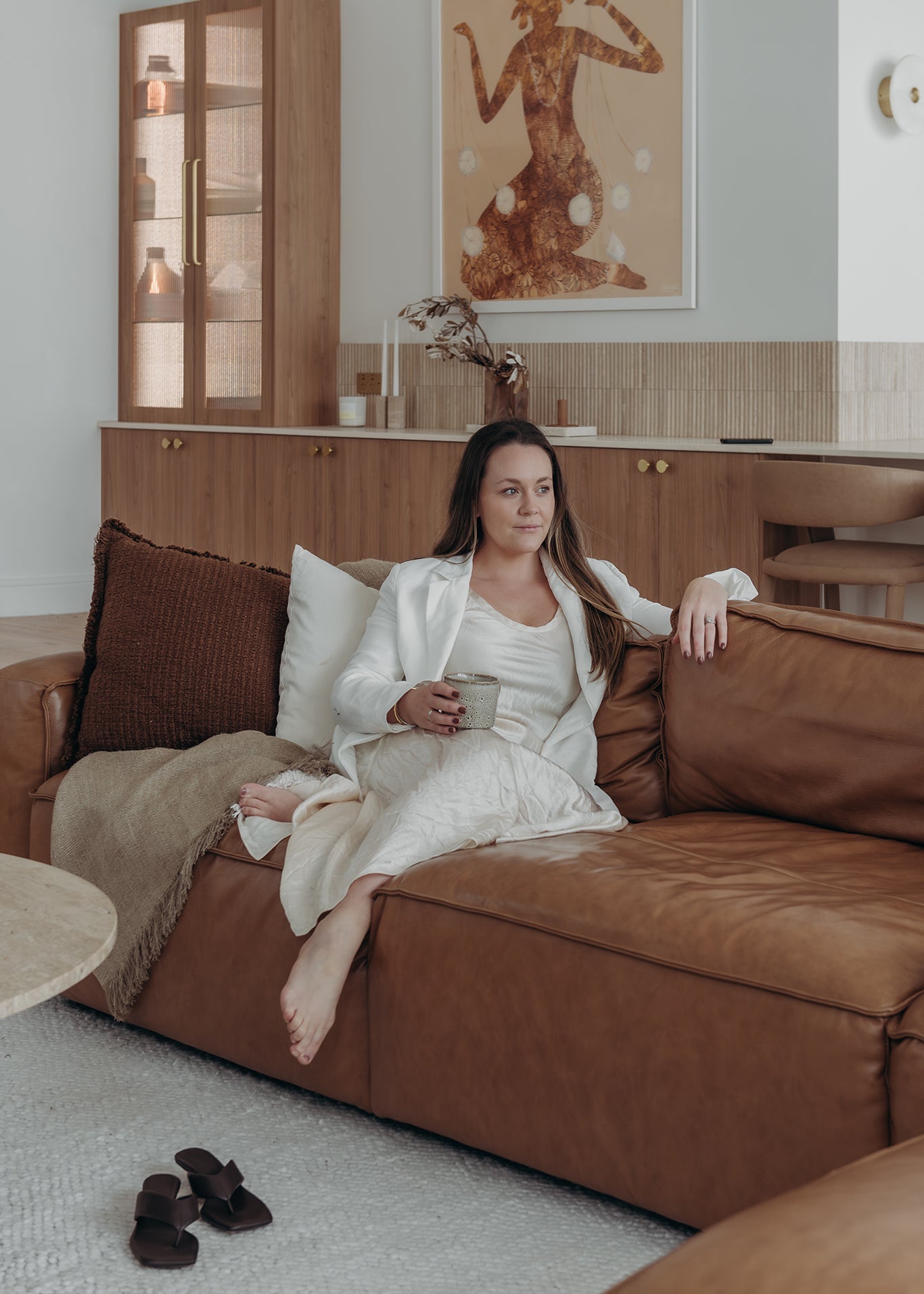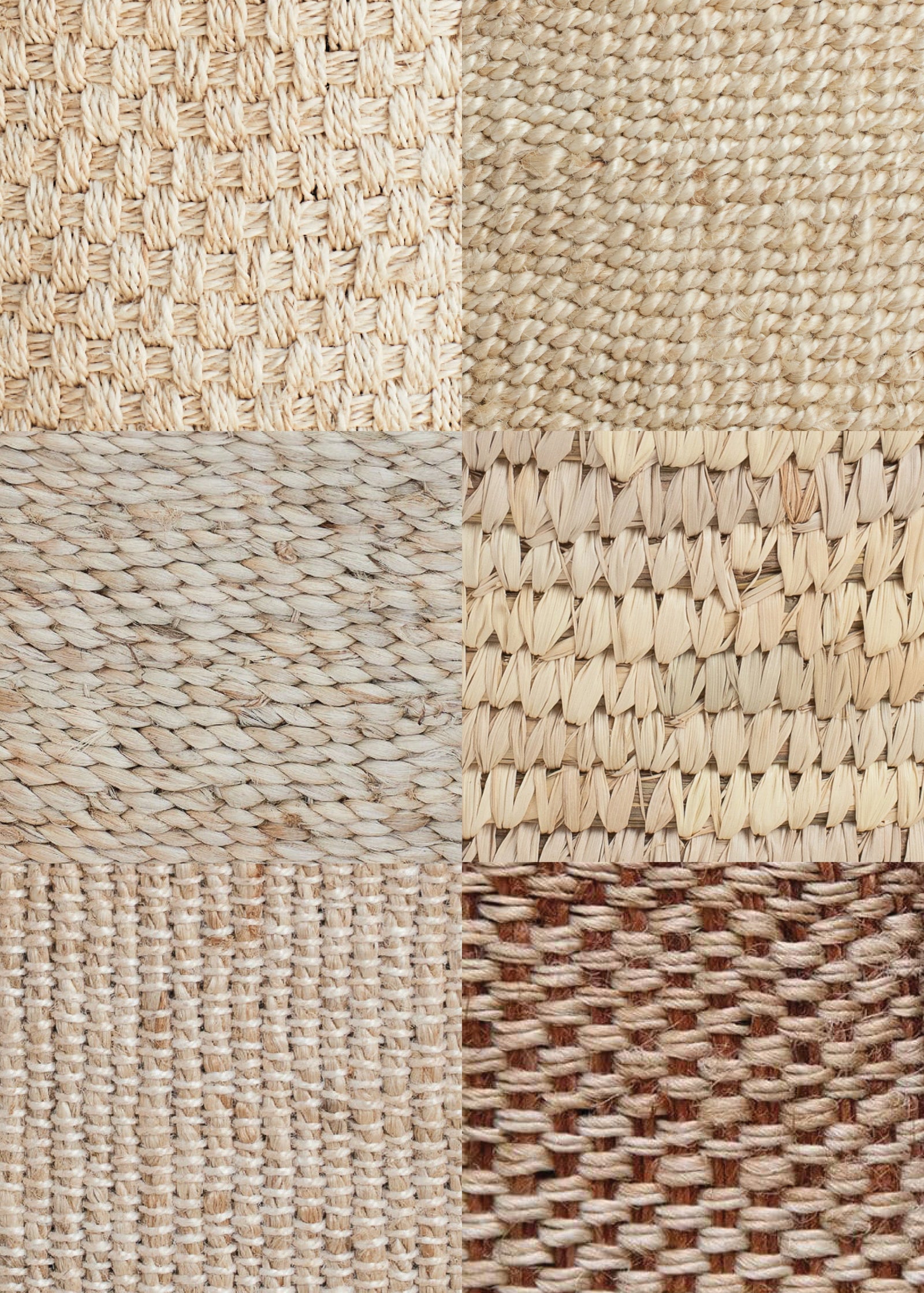Wall Art
Baskets
Rugs
TABLEWARE
Textiles
LIGHTING
DECORATIVE
BAGS
In Conversation with Ebonie Bohlin of Maison de Base

Ebonie Bohlin is an Australian woman who has worked as a casting director for magazines and runway shows throughout Europe. Her husband Martin is a Swedish-born fashion model. The couple started a @maison_de_base on Instagram a number of years ago, describing it as a mood board to hold all of the images of products and styles they source together during their spare time.
After years spent travelling throughout Europe for work and living in the bustling city of Paris, the couple made a tree change to the Serra da Gardunha Mountains in Portugal. Home to an olive grove and Cistus Ladanifer – a wild flower smelling of church incense that grows prolifically on the property – the site was perfect for the ecohouse they held as their shared dream.
For the next 2.5 years they built the house together whilst working remotely. Using earth and materials sourced from their surroundings they turned their vision into reality, before sourcing decorations and homewares from cherished brands such as The Dharma Door and combing them with second hand finds. The COVID-19 epidemic hit Europe just as the couple started to place these finishing touches, erasing their income and placing them in a position where they had to pass on their special home. Here Ebonie shares some of the details of their stunning project and how the process of letting go has been a profound lesson for them both.

Paint us a picture of the setting for your beloved ecohouse, Quinta da Cistus. How does the environment look and feel? And how is the house you built with your husband Martin situated within this setting?
Quinta da Cistus is positioned in the foothills of a lush and relatively unknown area in rural Portugal called Vale de Prazeres, which translates to ‘Valley of Pleasures’. The area is extremely lush and fertile due to the many river veins in the mountain. All year round we have plentiful spring water and the special microclimate keeps this little pocket of Portugal always green.
The Quinta itself is an old olive farm filled with ancient olives, cork oaks and vines. The almost 1.5 hectares of land is divided into terraces built from stone. Each terrace offers a stunning view of the valley and mountain villages below and across the plains to Spain.
You have spoken about an initial pull away from the city and the role this played in your decision to create Quinta da Cistus. Can you tell us a little bit more about the initial motivations behind the project, along with your ultimate vision for the project?
We both were working in fashion and traveling all the time with work and living in major cities. During the time we started to think about a different life, we were living on one of the busiest streets in Paris and everyday we were feeling like living in Paris is supposed to be the 'big dream' but we found it becoming more of a nightmare being in such a busy city.
During those first days of dreaming about a new life outside the city we started @maison_de_base_ on Instagram as a mood board for the type of home and life we wanted to be living. At the time we had no idea it would become our reality. The ultimate catalyst was so mundane. One day over Christmas our kitchen sink became blocked at our apartment and we couldn't do our dishes. We had guests staying with us and the landlord couldn't help fix the issue as he was away. We couldn't fix it ourselves since it wasn't our apartment. We were doing our dishes in the shower. It all sounds so silly now when I think about it, but it was really the straw that broke the camel's back and we just said ‘OK that's enough. Why are we paying to live like this? Let's get out of here.’

How did you set about designing the home?
Initially we were looking for an old home to renovate and couldn't find anything suitable, so we started researching what it would take for us to build our own from scratch. The funny thing is we were looking for recycled windows and doors and we found someone renovating a large beach villa who had all these really intact doors and windows and was willing to give them to us, so we ended up designing the house around those windows and doors.
We had been interested in naturally building techniques for quite some time and seen some lovely examples of homes created by their owners. We landed on a technique called superadobe due to its simplicity of construction and structural strength for owner builders.
We also loved that we could use mostly materials from our land for construction. Most superadobe homes we found were constructed as domes with minimal openings which didn't really appeal to us as we wanted windows and a lot of natural light. During the designing phase we got in touch with a wonderful natural builder, Owen Greiger, who was a real pioneer of the technique. He helped us with the complications of using this technique and added a lot of openings. We adapted a version of one of his designs to our own, but sadly he passed away a few weeks later. He had given us such wonderful advice, we were really lucky we had the time to speak with him as his ideas really helped us realise the home.
And what about its construction? What were the key tenets you followed to build Quinta da Cistus?
We did all the construction ourselves, basically using a wheelbarrow, shovels and buckets. The principal rules we gave ourselves were to use mostly natural materials – sourced from the site where possible – or recycled materials. It took us just 6months to build the walls which are made from tamped earth. I think in the end we dug, mixed, placed and tamped around 100 tonnes of earth between just the two of us.

Delving a little deeper into this, how did you physically go about creating the thick, natural walls that form the spine of the space?
The walls are created using subsoil. Ideally you need around 15-25% clay in the soil, which we tested prior to using it. Then we had a guy come in with a digger and dig us a huge pit of around 60 square metres and it was around one metre deep. We used that subsoil to fill a continuous length of sack, like the ones you see used for packing grains or rice. The sacks are on a huge uncut roll and are 45 centimetres wide.
Once you have the foundation of the shape you basically go about ‘coiling’ the shape by filling the sacks with wet subsoil. We went row by row. Then each day you ‘tamp’ the soil so that is very solid and flat. Eventually the wall cures, which creates a very hard, wide and almost stone-like wall.
You have spoken about the walls being an exercise in shape and form, as well as a process of letting go that allowed the beauty of the uneven finish to shine. Can you share your thoughts on this and the process of ‘letting go of convention’?
In the beginning I think we were still holding on to a lot of the conventions that we are used to with homes. It soon became apparent to us that it was a battle to apply conventional practices to a home made with natural materials in this fashion.
We were trying to create very straight or flat walls in the beginning, thinking this was how things are ‘supposed’ to look, but as the time went on we realised that the walls and materials had a mind of their own. It is of course possible to make a very conventional looking home using natural materials and people do it quite often these days, but as we went we started to notice these beautiful and odd curves and lines that we couldn't create if we had tried. It was just the materials settling into place. We found that so beautiful and decided to stop trying to force the materials to act the way we expected and just let them create with us in their own unique way. We later realised it was quite a powerful lesson that can be applied to life in many ways.

We’d also love to know about the gorgeous wardrobe nooks you constructed from clay bricks, cob and lime render, finished off with hanging rails constructed from branches from the olive grove on the property. Can you share a little more detail about this aspect of the build?
We love those too. There were a few inspirations for them. We really liked the simplicity of their construction firstly - just stacked clay bricks, mortar, shelves and some lime plaster and wash. They also reminded us of little homes on Greek islands, where everything is simple and perfect.
Today we see so many giant walk-in wardrobes and for us that just seems so excessive. We try to practice only bringing things into our lives that we really need so a huge closet of clothes we never wear is not really something important to us. The little nooks are very deep with more than enough space for a beautiful woven basket of delicates or folded t-shirts and the olive branch racks just suited the look of them so perfectly. We created two racks for one side and one rack for the other - a bit of a ‘his and hers’.
When it came to decorating, you combined antique items you had sourced throughout Europe with some new, natural and meaningful objects from some of your favourite suppliers. How did you approach this process and make your selections?
We are totally obsessed with sourcing. It's one of our favourite things to do so for us this was one of the most fun parts. We can spend hours just searching and searching online or in shops looking at everything until we spot the right things.
We are also known to drive great distances to collect things we find, like our dining table and fireplace for example. Once we find the right thing we are set on it. Looking at and searching for objects is something we do on a daily basis online and we always have folders of saved items for reference in case we need something or if a friend is looking for something. That's really how we do it with anything we are looking for.
Our choices are always VERY well thought out. We never buy or collect something without a lot of consideration and we look at all the options first before we go ahead. When we were doing this project we approached the decor aspect by creating a mood board and worked on sourcing the things we liked based on those inspirations.

You used a few items from The Dharma Door collection in the space, including a custom size of the Amada Jute Runner in the dining nook that became one of your favourite spaces in the house. Can you share why you were drawn to this piece and how it worked to frame and ground the room where you entertained friends and family?
Yes! That dining nook was one of our favourite spots in the house. We love cooking for people and we don't watch TV, so we spend a lot of time around the dining table as a work space and living space.
We knew we wanted some natural elements like woven jute in the home and when we came across the Amada we knew it was perfect for that space as we needed something soft and beautiful, natural and also quite hard wearing as its a space with a lot of foot traffic. We based that whole space around the rug as it was such a central feature being the first thing you saw when you entered the house.
The table came second and completed the space wonderfully, every afternoon there was the most magical light in that little nook and the woven jute of the rug and the dark antique wood just made it so warm and inviting.
You also opted to use the Seafarer Laundry Basket in the bathroom. What drew you to this piece and why do you think it works in the room?
The bathroom space was very textural. We had a lot of different textured elements in this room: natural stone tiles, smooth tadelakt shower, rough stone basin, textured plaster and white wash. A lot of the finishes in there were quite dramatic and almost rough in a way like a sort of modern cave. The room was also very tonal and we felt it needed some softer and more beautiful items to tie it together, plus it was very functional so it made it the perfect item for us.

Why do you think woven, textural items like these work so well in our homes generally?
Woven texture and natural materials can really be matched to any space. For example if you have a very smooth and modern space the texture of a woven rug for example can add that element texture to bring an otherwise flat space forward. If you have a space like ours that was textural to the extreme, it can add a softer element. In our opinion it works on both sides.
There is also a neutral nature to natural materials, they can adapt to spaces in a way that a lot of other manmade materials can't, regardless of their simplicity.
Finally, why do you think it is important for us to think carefully about the decoration in our homes, ultimately surrounding ourselves with objects of meaning?
I think we are fully responsible for the choices we are making for our planet and the people who live on it. Purchasing vintage or items that are handcrafted can help lessen our impact. We all like to buy new lovely things from time to time and update our homes, so choosing to source items made ethically that will actually last and that can be integrated into new spaces is so important.
We have fast fashion and fast homewares and so on but we also can choose to support artisans and locals or add vintage touches. We have so many choices. We are putting our money where we want your future to be and I think we all have a responsibility to put it in the right place where possible.
Images supplied by Ebonie Bohlin, @maison-de-base
VIEW FLOOR RUGS VIEW BASKETS
Also in Journal
Notify me when available
We will send you a notification as soon as this product is available again.
We don't share your email with anybody












