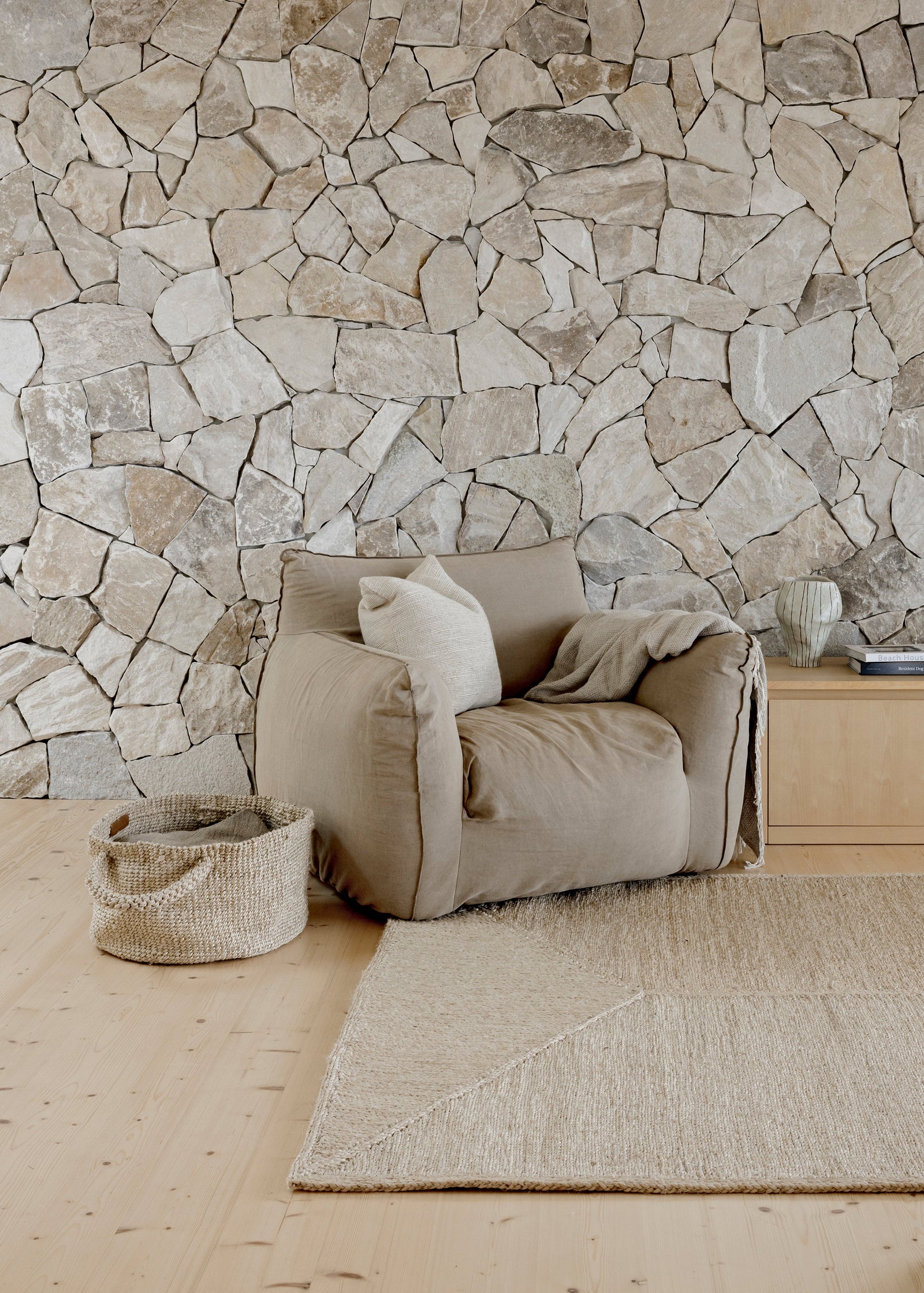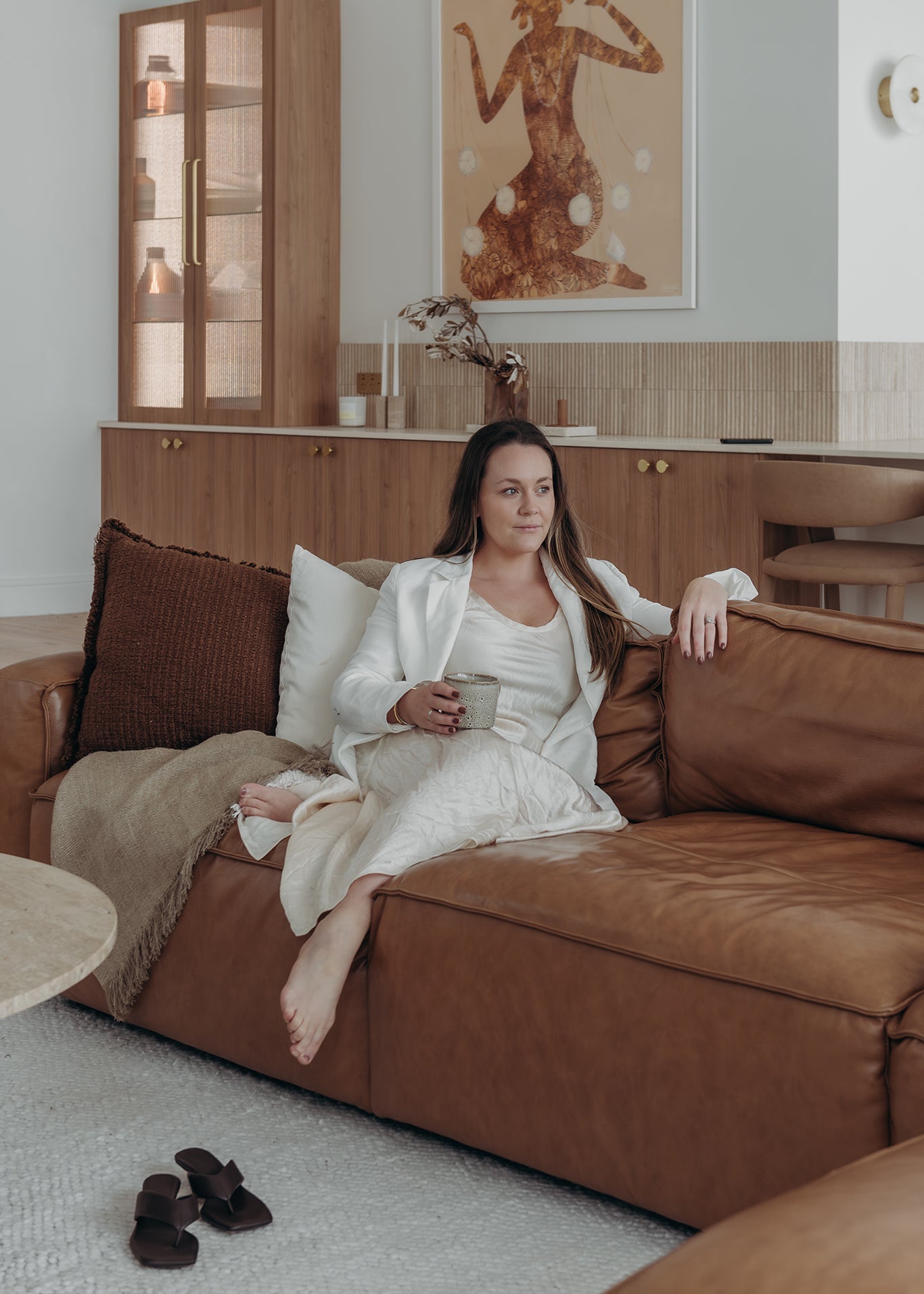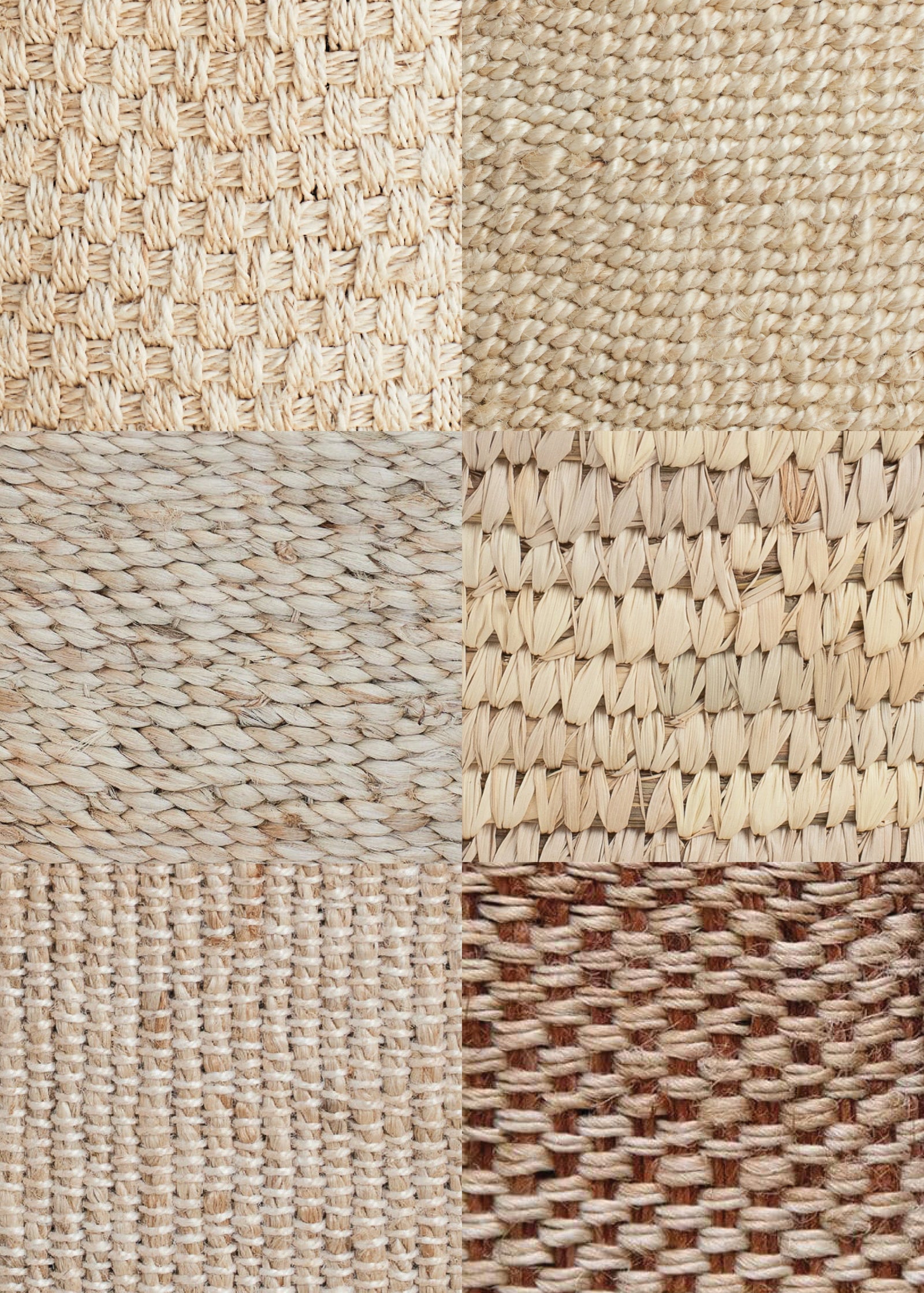Wall Art
Baskets
Rugs
TABLEWARE
Textiles
LIGHTING
DECORATIVE
BAGS
At Home With Sophie Riddle of The Olive Grove Home

Welcome to ‘At Home With’. In this series, we put the spotlight on DIY renovators and the incredible work, time and creativity they invest into making their space their own. Enjoy reading about their authentic experiences, learn some key tips and be inspired by their creative approaches to managing their own renovation journeys.
Surrounded by olive groves, native bush and rural paddocks the Olive Grove Home is a light-filled abode nestled on a lush, two hectare property in North Auckland, New Zealand. Perfectly located just minutes from the beach, owner Sophie Riddle and her husband Dan have transformed the property over several years to create a space that comfortably accommodates their growing family and menagerie of adorable animals. Sophie candidly shares the reality of family and farm life behind the scenes on her Instagram account including their newest addition, the oh-so-adorable Marley, a two week old fluffy lamb.
Originally from England, the pair met through internet dating (long before it was cool) and decided to settle and begin their family in New Zealand. With over a decade of home renovation experience, Sophie - a mother of two - has refined her interior styling skills and recently opened her home as a photoshoot location. After taking a step away from her career in insurance, her focus is now firmly on her family and spending more time on her passion for interior styling. With a pared-back palette of white and warm natural tones, Sophie has artfully layered textures to create a beautiful home that is both balanced and welcoming. Carefully chosen (all online!) statement tiles and art pieces add moments of character and interest within the space.
We spoke with Sophie about her transition from suburbia to farm life, the property’s renovation journey, and how their vision for the land changed over the years to accommodate their growing family. Sophie has shared her styling inspiration and tips, and reveals how and why she likes to keep it real on Instagram.
Can you please tell us about your transition to farm life, what drew you to The Olive Grove when you took on the property 7 years ago and where were you based prior?
We bought our first home in Auckland back in 2010 on the North Shore. It was an original 70's build that we renovated from top to bottom every weekend over four years. It was always a stepping stone and once it was ready we started to look for somewhere else. Somewhere with a bit of land, some space, somewhere more rural.
We drove past a for sale sign one day that had pictures of an olive grove on the board. There was no open home but the property was empty so we had a sneaky look around the groves, bush and paddocks and instantly fell in love. The only building on the property was the old olive press shed, which had been loosely converted into a two bedroom dwelling. We absolutely fell in love with the feel of the property and knew we had to have it. Even if it didn’t fit our brief of a bigger house and not too much renovation work to do! It just felt right. Strangely, after we had moved in we found a horse cuddly toy under the olive press shed which was bought from a shop in my home town in England.
Moving from a small suburban area to a large two hectare rural property was exciting and daunting. There is always something to be done with the land or the animals but we wouldn’t have it any other way. It made lockdowns a lot more bearable with space to move and trees for the kids to climb.

Can you tell us about how your renovations began, how did your vision develop for the property and were there any challenges you faced along the way?
When we first brought the Olive Grove seven years ago we didn’t initially have a plan on what we were going to do with it. We just loved the area, the location, the land, the potential (even if we hadn’t figured out what that potential was back then).
It was a two bed shed with a kitchen that we affectionately called the Captain Pugwash Kitchen, due to its green/blue cupboards and tall rounded island that looked a little bit like the bow of a boat. We renovated it from top to bottom. New kitchen, bathroom, painted throughout. New wooden flooring and painted the exterior black. We also started making the land more useable, putting in paths, driving tracks, fencing, clearing the old walkways through the bush down to our other paddocks and pond.
After a couple of years we realised we would need a bigger property for our one day family. Moving wasn’t an option as we loved the grove too much so we decided to build. We subdivided the land and used one of our back paddocks to build our new family home. The process was long and tedious going through council consents and obtaining permission to build as the whole property is either covenanted or deemed a significant ecological area due to the ancient trees such as Kauri and Nikau palms in our bush land.
From starting the process to moving in took over five years with the added complications of trying to build during the first 2020 Covid lockdowns. All of our interior finishes and paint colours all had to be chosen via the internet. I couldn’t get samples posted as NZ Post were only delivering essential items. Everything from flooring, curtains, paint colours, tiles, fixtures and fittings were chosen purely through internet images. Even our furniture and appliances were chosen sight unseen as due to shipping delays we didn’t have the luxury of waiting until after lockdowns to order. The whole house was chosen under lockdown.
When designing the home we wanted a single level, open plan living with a black and white weatherboard exterior. Black houses are very popular in New Zealand especially in our rural area so we wanted to stay in keeping with our area. We are still very much in the middle of our landscaping around the immediate property.
Your home is a beautiful balance of light tones and textures with a touch of greenery. Can you tell us about the materials and finishes that you have chosen throughout your home?
I try to incorporate a lot of natural materials and fibres into the home. Oaks, teaks, native NZ woods. Wool, linens and cottons, plants and foliage from our property. Obviously there is an abundance of olive trees so that is featured a lot throughout our home too.
I have an absolute love affair with white. White everything, always have. I chose the same white to use through the house, walls, ceilings, doors and skirting. Our timber flooring colour is the perfect blend of light and creamy without being too cool. This colour works so well with the all white and gives that natural, minimal feel. The tiles chosen throughout are a mix of modern and textural. The kitchen backsplash is double herringbone in textured subway tile, which we mixed with a more sleek finish of an entirely white stone bench top. In contrast, I went with a bolder encaustic cement moroccan star tile to make more of an impact in the entryway. I have always loved those tiles and knew I had to incorporate it somewhere into the interior.
I like to keep spaces mostly neutral and white as it allows me to change up the look and feel of the space entirely when I feel like a change. Adding in colour and textures through rugs, soft furnishings and art is what I absolutely love doing. I love changing things around, seeing how it can completely transform a space and create a different feel. I have a whole collection of art pieces from various international artists and items collected on my travels around the world, alabaster pots from Egypt, woven saddle bags used on donkeys in Spain, wooden carved boxes from Indonesia, kimonos from Japan, pottery from England, conch shells from the Caribbean. I love to swap these all out from time to time and move around into different rooms.
How did you begin your styling journey and where has it led you?
I’ve always had a love of all things interiors, and design ever since I can remember. Moving and rearranging all my furniture as a small child. Compounded by the various homes we have renovated over the last 10 years. Things have certainly ramped up since we build this home however and as soon as it was finished being built it unintentionally became a shoot location after people saw it coming together through my Instagram account. As a knock on from that I would get asked to style the home for shoots and it's grown rapidly from there.
What are your sources of inspiration when it comes to interior styling? And do you have any tips for beginning to style a home?
I absolutely adore following some amazing accounts, interior designers and stylists on Instagram and am also pretty addicted to Pinterest. Being English, I’m naturally drawn to that old English country cottage aesthetic as that is what I grew up around. I also spent a lot of my childhood in Cyprus where my grandparents lived for a long time so I will always be influenced by that Cypriot and Greek Mediterranean vibe. My style is probably a subtle mix of two, I try not to pigeon hole my style into a category. I buy pieces that I like so it sometimes can get a bit eclectic.
I’d say my tip for beginning to style a home is to find out exactly what your style is. I’ve gone through so many different styles/changes and only really found my true style in the last 4 years or so. It can be hard if you like so many different styles, as I do.
Go with what makes you happy and feels authentically you. I always try to stay away from trends and go with more classic timeless pieces I know I will still love in 10 years and not look dated.
We love to see your realistic instagram posts showing the true nature of life behind styled images. What inspired you to begin showing the behind the scenes?
That started as my very first post of January 2022. I would get so many comments on my posts and stories from people asking how I keep everything so white and clean and tidy with kids, dogs and the occasional lambs running around my house. I love to have a beautifully curated feed with styled images but I wanted to be clear that that is not sustainable and achievable all the time. It's one shot of a styled room and there’s a whole lot of mess behind the camera out of shot. I wanted to show people that. It’s been amazingly received by my followers. It’s a great reminder to everyone that Instagram, whilst an amazing creative outlet for so many people, is heavily curated and not always real day to day life. It’s a snippet, a single image, a few seconds reel and view of someone’s life. I just want to keep it real. The hardest part of that is to remember to take the messy, chaotic images but it’s so freeing to just post them, unedited in all their perfectly imperfect glory.
You have used The Dharma Door collection throughout your home, can you share a little about why you have chosen our pieces for your space?
I have loved and been buying Dharma Door for nearly 10 years! My first ever piece was the striped jute basket and I still adore it today. Dharma Door pieces are so textural and beautiful. I love the natural fibres, the company ethos and that they are individually hand made. Every piece is slightly different and they are also so versatile and practical. The creamy, natural tones just feel so calming and work in absolutely any space.
You have transformed your property through building and renovations, what was the original inspiration/goal for the land?
When we bought the land we actually had no idea what we were going to do with it or how. We had no idea of how we would make the dwelling bigger and more liveable. We just knew the land and location felt right and we had to make it work. We had plans drawn up to completely overhaul the shed, extending it in every direction and turning that into our family home, then we had plans drawn up to knock it down and rebuild all before finally realising the best course of action was to build a completely new home in one of our paddocks.
Sometimes you have to go through certain processes in depth to figure out what is going to work best. The overall goal was to create a rural family home with room for animals and I think after seven years we have finally got there. The work will never be finished though, there is always something that needs doing, fixing. Fences to mend, sheds to build, house repairs, landscaping. One project I’m itching to get stuck into is the new chicken house and run with its own purpose built chook nook where I can sit and relax with my girls!

Image Credits: Sarah Clayton

Also in Journal
Notify me when available
We will send you a notification as soon as this product is available again.
We don't share your email with anybody




















